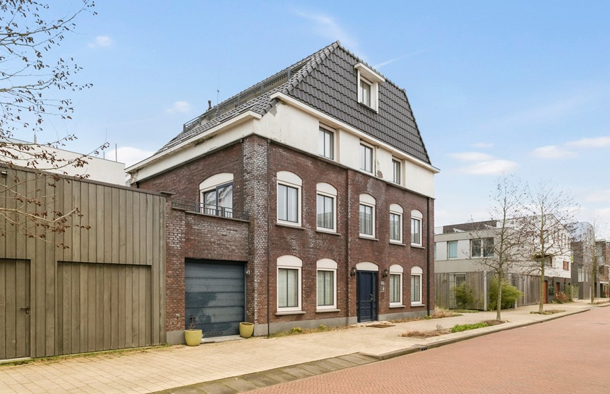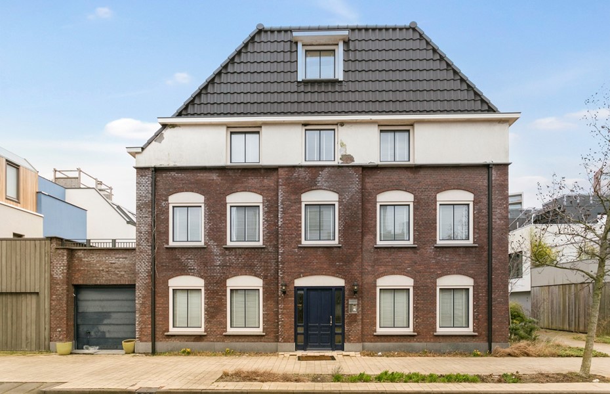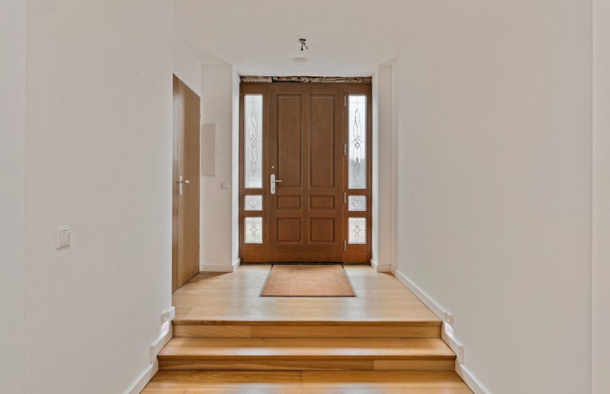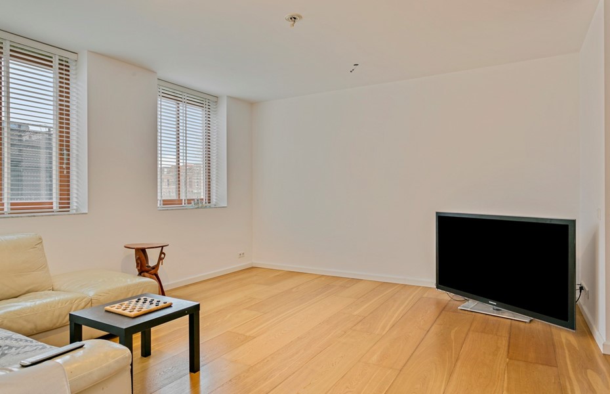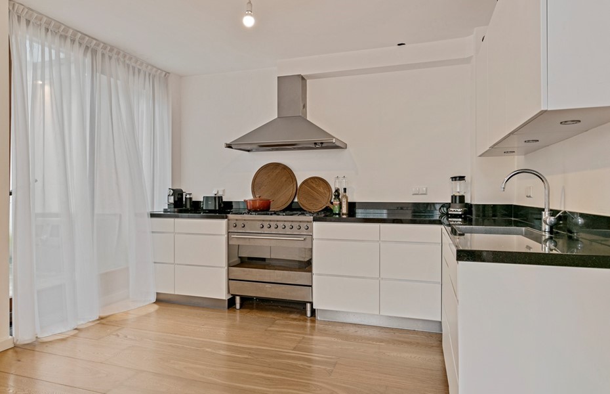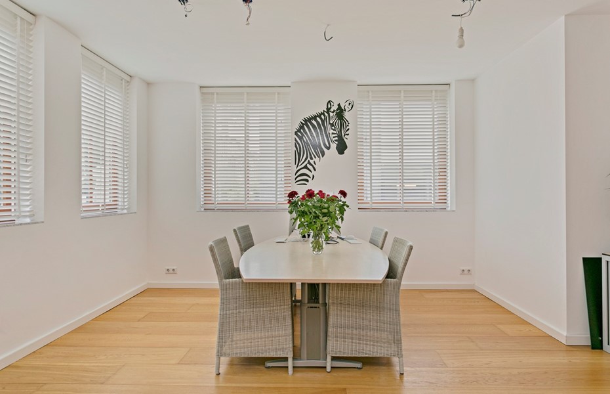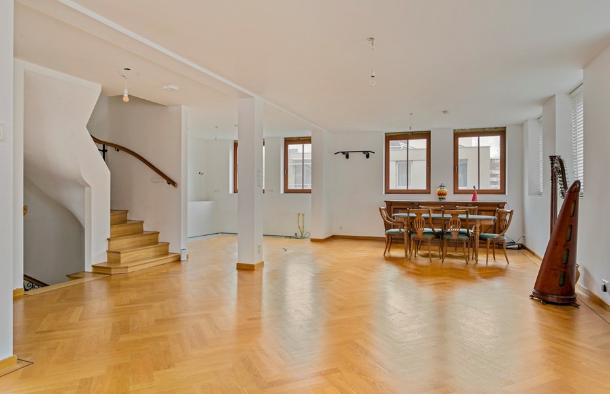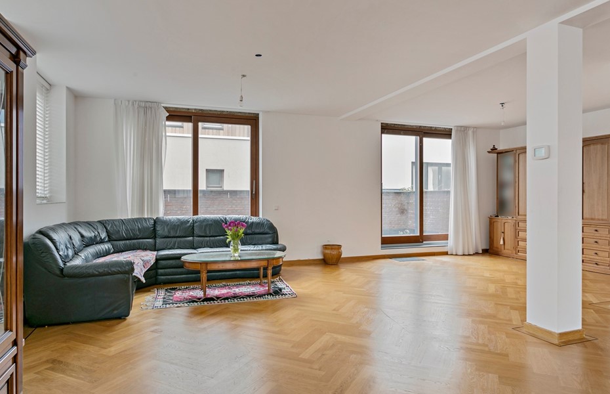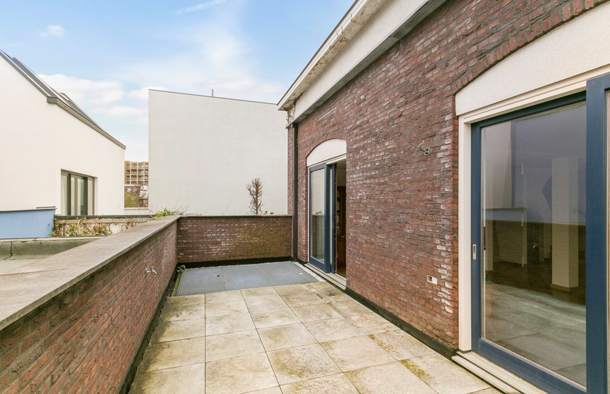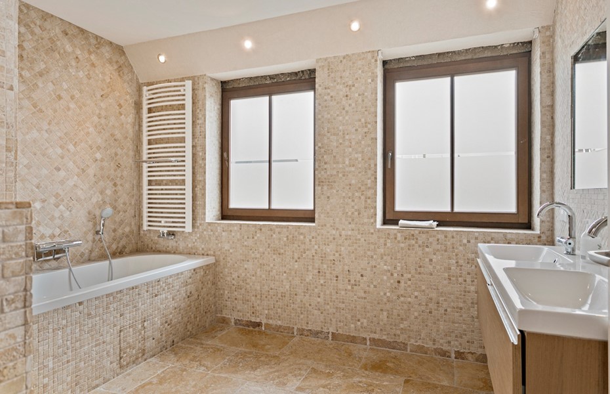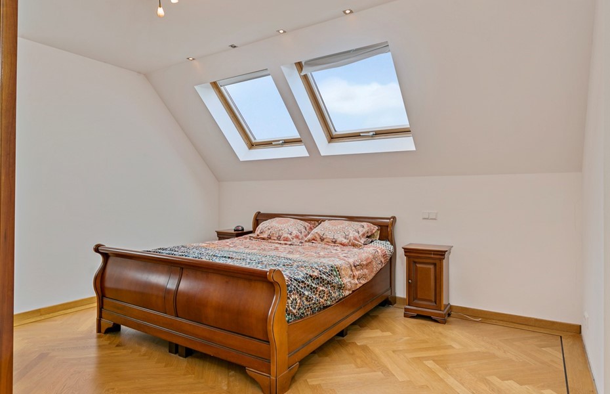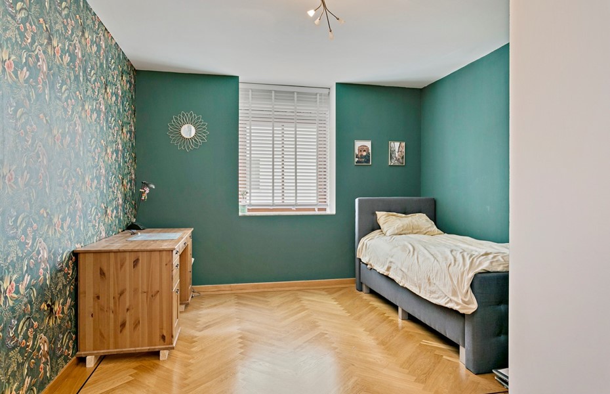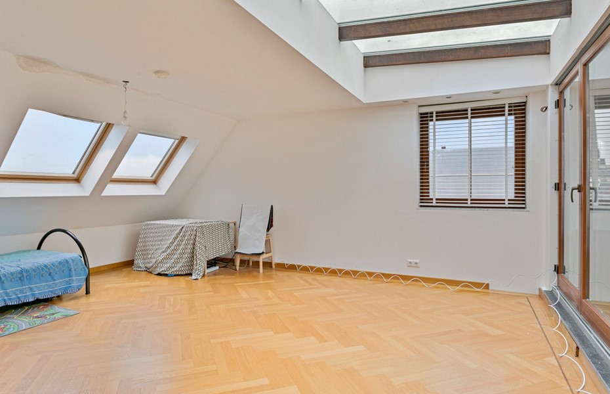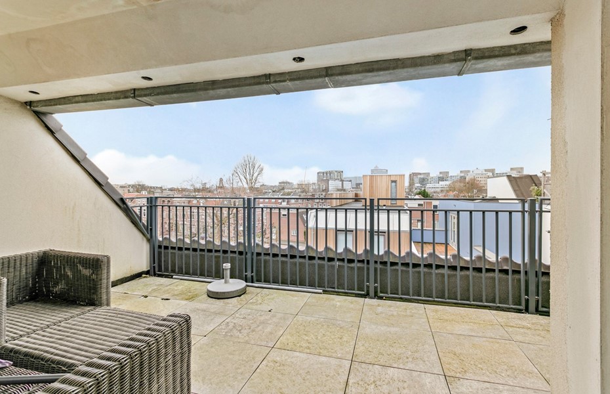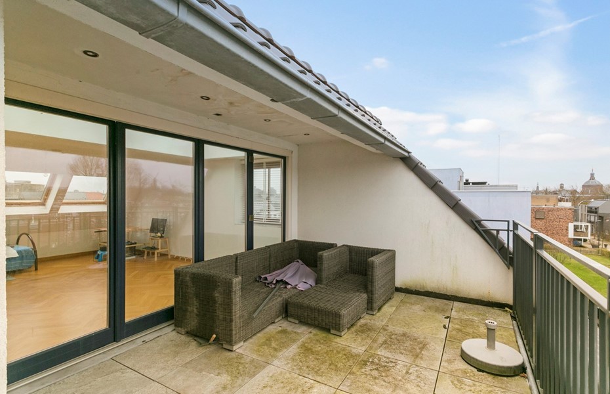Omschrijving
Joulestraat 4
Leiden
Unieke en zeer ruime hoekwoning in ‘Nieuw Leyden’.
Nieuw Leyden is een moderne en gewilde woonwijk aan de rand van de oude binnenstad van Leiden. Een groot deel van de woningen is onder architectuur ontworpen en in opdracht van de bewoners zelf gebouwd. Zo ook deze zeer royale en karakteristieke villa. In deze zeer kindvriendelijke wijk zijn de woonstraatjes autovrij en deze worden door de bewoners zelf ingericht en beheerd. Er is een prachtig ruime speelweide, een kinderdagverblijf en diverse parkjes. Deze woning is gelegen op slechts 10 min. loopafstand van het stadscentrum van Leiden en het Centraal Station. De woning is daarnaast zeer gunstig gelegen ten opzichte van de diverse uitvalswegen. Binnen 10 min. bent u met de auto op de A4 of de A44.
Een aantal unieke kenmerken van deze woning zijn:
- een woonoppervlakte van maar liefst 319 m2 (exclusief de garage)
- het object heeft 2 adressen (Joulestraat 4 en Ampèrestraat 37) en 2 entrees! Het is derhalve uitermate geschikt voor dubbele bewoning of kantoor aan huis
- de begane grond heeft toegang tot een binnenplaats, de eerste verdieping heeft toegang tot een ruim terras en de 3e verdieping heeft toegang tot een dakterras met weidse uitzichten
- er is een voorbereiding aanwezig voor een eventuele inpandige lift
Indeling:
Entree (aan de Joulestraat), ruime hal met meterkast, zowel links als rechts van de centrale hal een ruime kamer waarvan één thans in gebruik als kantoor n de ander als woonkamer. Deze ruimte staat in open verbinding met de moderne keuken welke is v.v. alle gebruikelijke apparatuur. Vanuit de keuken middels een schuifpui toegang tot de binnenplaats.
De entree aan de Ampèrestraat komt uit in een ruime hal met toilet en een bijzonder fraai trappenhuis. Naast het trappenhuis bevindt zich een ruimte welke is voorbereid voor de eventuele plaatsing van een lift.
De trap leidt naar e eerste verdieping. Hier bevindt zich een zeer ruime en lichte woonkamer met schuifpui naar het dakterras. In deze ruimte zitten alle voorbereidingen voor de evntuele plaatsing van een keuken.
Op de tweede verdieping treft u een overloop met separaat toilet, een zeer luxe badkamer v.v. bad, douche, wastafel en toilet, een tweetal ruime slaapkamers, plus de ouderslaapkamer met eigen luxe badkamer en-suite v.v. bad, bidet, toilet, wastafel en inloopdouche alsmede een kleedruimte v.v. kastenwand.
Tenslotte nog een derde verdieping! Deze bestaat uit een overloop, wederom een luxe badkamer v.v. inloopdouche, wastafel en toilet en een prachtige zéér lichte kamer met dubbele openslaand deuren naar het dakterras. Vanaf hier heeft u een prachtig uitzicht over de stad.
Bijzonderheden:
- gehele woning v.v. dubbel glas en dakisolatie
- (vloer-)verwarming middels stadsverwarming
- uitzonderlijk voor deze wijk is dat deze woning ook aangesloten is op gas
- in meerdere kamers is leidingwerk aanwezig voor het aansluiten van een gas openhaard
- voorbereidende bedrading aanwezig voor zonnepanelen
- de woning beschikt over een garage welke bereikbaar is vanaf de straat en vanaf de binnenplaats
- de woning dient nog op enkele punten afgewerkt te worden. Er ontbreken bijvoorbeeld nog enkele deuren. Ook is er enig achterstallig onderhoud qua buitenschilderwerk, vernieuwen dakgoten, etc. In Mei 2022 wordt dit achterstallig onderhoud door verkoper opgelost: de goten worden nagelopen, het pleisterwerk wordt hersteld, de gevel wordt gereinigd en de garagedeur wordt geschilderd.
- Een onafhankelijk bouwkundig rapport is beschikbaar.
Al met al een zeer uniek object, voor meerdere doeleinden geschikt. Uw bezichtiging zeker waard.
++++++++++
A unique and very spacious corner house in Nieuw Leyden.
Nieuw Leyden is a modern and sought-after residential area at the edge of the old city center of Leiden. A large part of the houses was architecturally-designed and commissioned by the residents themselves. As was this very spacious and characteristic villa. In this very child-friendly neighborhood, the residential streets are car-free, and are designed and managed by the residents themselves. There is a beautiful spacious playground, a nursery, and several parks. This house is located just 10 minutes’ walk from the city center of Leiden and Central Station. The house is also very conveniently located to reach various main (access) roads. You are on the A4 or A44 within 10 minutes by car.
A couple of unique features of this home are:
- A living area of no less than 319 m2 (excluding the garage).
- The object has two addresses (Joulestraat 4 as well as Ampèrestraat 37) and two entrances! It is therefore very suitable for double occupancy or as a home office.
- The first floor has an access to a courtyard, the second floor has an access to a spacious terrace, and the third floor has an access to a roof terrace with panoramic views.
- There are plans available for a possible indoor elevator.
Layout:
Entrance (to the Joulestraat), spacious hall with a meter cupboard, both left and right of the central hall a spacious room, one which is currently used as an office and the other as a living room. This area is connected to the modern kitchen, which is equipped with all the usual appliances. Access to the courtyard from the kitchen through sliding doors.
The entrance to the Ampèrestraat leads to a spacious hall with toilet and a beautiful staircase. Next to the staircase is an area which could be used for the possible installation of an elevator.
The staircase leads to the second floor. Here is a very spacious and bright living room with sliding doors to the roof terrace. This room includes all the necessary preparations for the installation of a kitchen.
On the second floor you will find a landing with a separate toilet, a luxurious bathroom with bathtub, shower, sink, and toilet, two spacious bedrooms as well as the master bedroom with its own en-suite luxurious bathroom with bathtub, bidet, toilet, sink, and shower and a dressing area with wall closet.
And finally, the third floor! This consists of a landing, another luxurious bathroom with shower, sink, and toilet, and a beautiful very bright room with double opening doors to the roof. From here you have a beautiful view over the city.
Particularities:
- Entire house has double glazing and roof insulation
- (Floor) heating through district heating
- Exceptional for this area is that this house is also connected to gas
- There is piping in several rooms to connect a gas fireplace
- Preparatory wiring for solar panels
- The house has a garage which is accessible from the street and from the courtyard
- There are still some things that need to be finished. There are, for example, still some doors missing. There is also some backlogged maintenance work in terms of exterior painting, renewal of gutters, etc. In May 2022, this maintenance will be resolved by the seller: the gutters will be checked, the plaster repaired, the facade cleaned and the garage door painted.
- An independent architectural report is available.
All in all, a very unique property, suitable for multiple purposes. Well worth your visit.
Leiden
Unieke en zeer ruime hoekwoning in ‘Nieuw Leyden’.
Nieuw Leyden is een moderne en gewilde woonwijk aan de rand van de oude binnenstad van Leiden. Een groot deel van de woningen is onder architectuur ontworpen en in opdracht van de bewoners zelf gebouwd. Zo ook deze zeer royale en karakteristieke villa. In deze zeer kindvriendelijke wijk zijn de woonstraatjes autovrij en deze worden door de bewoners zelf ingericht en beheerd. Er is een prachtig ruime speelweide, een kinderdagverblijf en diverse parkjes. Deze woning is gelegen op slechts 10 min. loopafstand van het stadscentrum van Leiden en het Centraal Station. De woning is daarnaast zeer gunstig gelegen ten opzichte van de diverse uitvalswegen. Binnen 10 min. bent u met de auto op de A4 of de A44.
Een aantal unieke kenmerken van deze woning zijn:
- een woonoppervlakte van maar liefst 319 m2 (exclusief de garage)
- het object heeft 2 adressen (Joulestraat 4 en Ampèrestraat 37) en 2 entrees! Het is derhalve uitermate geschikt voor dubbele bewoning of kantoor aan huis
- de begane grond heeft toegang tot een binnenplaats, de eerste verdieping heeft toegang tot een ruim terras en de 3e verdieping heeft toegang tot een dakterras met weidse uitzichten
- er is een voorbereiding aanwezig voor een eventuele inpandige lift
Indeling:
Entree (aan de Joulestraat), ruime hal met meterkast, zowel links als rechts van de centrale hal een ruime kamer waarvan één thans in gebruik als kantoor n de ander als woonkamer. Deze ruimte staat in open verbinding met de moderne keuken welke is v.v. alle gebruikelijke apparatuur. Vanuit de keuken middels een schuifpui toegang tot de binnenplaats.
De entree aan de Ampèrestraat komt uit in een ruime hal met toilet en een bijzonder fraai trappenhuis. Naast het trappenhuis bevindt zich een ruimte welke is voorbereid voor de eventuele plaatsing van een lift.
De trap leidt naar e eerste verdieping. Hier bevindt zich een zeer ruime en lichte woonkamer met schuifpui naar het dakterras. In deze ruimte zitten alle voorbereidingen voor de evntuele plaatsing van een keuken.
Op de tweede verdieping treft u een overloop met separaat toilet, een zeer luxe badkamer v.v. bad, douche, wastafel en toilet, een tweetal ruime slaapkamers, plus de ouderslaapkamer met eigen luxe badkamer en-suite v.v. bad, bidet, toilet, wastafel en inloopdouche alsmede een kleedruimte v.v. kastenwand.
Tenslotte nog een derde verdieping! Deze bestaat uit een overloop, wederom een luxe badkamer v.v. inloopdouche, wastafel en toilet en een prachtige zéér lichte kamer met dubbele openslaand deuren naar het dakterras. Vanaf hier heeft u een prachtig uitzicht over de stad.
Bijzonderheden:
- gehele woning v.v. dubbel glas en dakisolatie
- (vloer-)verwarming middels stadsverwarming
- uitzonderlijk voor deze wijk is dat deze woning ook aangesloten is op gas
- in meerdere kamers is leidingwerk aanwezig voor het aansluiten van een gas openhaard
- voorbereidende bedrading aanwezig voor zonnepanelen
- de woning beschikt over een garage welke bereikbaar is vanaf de straat en vanaf de binnenplaats
- de woning dient nog op enkele punten afgewerkt te worden. Er ontbreken bijvoorbeeld nog enkele deuren. Ook is er enig achterstallig onderhoud qua buitenschilderwerk, vernieuwen dakgoten, etc. In Mei 2022 wordt dit achterstallig onderhoud door verkoper opgelost: de goten worden nagelopen, het pleisterwerk wordt hersteld, de gevel wordt gereinigd en de garagedeur wordt geschilderd.
- Een onafhankelijk bouwkundig rapport is beschikbaar.
Al met al een zeer uniek object, voor meerdere doeleinden geschikt. Uw bezichtiging zeker waard.
++++++++++
A unique and very spacious corner house in Nieuw Leyden.
Nieuw Leyden is a modern and sought-after residential area at the edge of the old city center of Leiden. A large part of the houses was architecturally-designed and commissioned by the residents themselves. As was this very spacious and characteristic villa. In this very child-friendly neighborhood, the residential streets are car-free, and are designed and managed by the residents themselves. There is a beautiful spacious playground, a nursery, and several parks. This house is located just 10 minutes’ walk from the city center of Leiden and Central Station. The house is also very conveniently located to reach various main (access) roads. You are on the A4 or A44 within 10 minutes by car.
A couple of unique features of this home are:
- A living area of no less than 319 m2 (excluding the garage).
- The object has two addresses (Joulestraat 4 as well as Ampèrestraat 37) and two entrances! It is therefore very suitable for double occupancy or as a home office.
- The first floor has an access to a courtyard, the second floor has an access to a spacious terrace, and the third floor has an access to a roof terrace with panoramic views.
- There are plans available for a possible indoor elevator.
Layout:
Entrance (to the Joulestraat), spacious hall with a meter cupboard, both left and right of the central hall a spacious room, one which is currently used as an office and the other as a living room. This area is connected to the modern kitchen, which is equipped with all the usual appliances. Access to the courtyard from the kitchen through sliding doors.
The entrance to the Ampèrestraat leads to a spacious hall with toilet and a beautiful staircase. Next to the staircase is an area which could be used for the possible installation of an elevator.
The staircase leads to the second floor. Here is a very spacious and bright living room with sliding doors to the roof terrace. This room includes all the necessary preparations for the installation of a kitchen.
On the second floor you will find a landing with a separate toilet, a luxurious bathroom with bathtub, shower, sink, and toilet, two spacious bedrooms as well as the master bedroom with its own en-suite luxurious bathroom with bathtub, bidet, toilet, sink, and shower and a dressing area with wall closet.
And finally, the third floor! This consists of a landing, another luxurious bathroom with shower, sink, and toilet, and a beautiful very bright room with double opening doors to the roof. From here you have a beautiful view over the city.
Particularities:
- Entire house has double glazing and roof insulation
- (Floor) heating through district heating
- Exceptional for this area is that this house is also connected to gas
- There is piping in several rooms to connect a gas fireplace
- Preparatory wiring for solar panels
- The house has a garage which is accessible from the street and from the courtyard
- There are still some things that need to be finished. There are, for example, still some doors missing. There is also some backlogged maintenance work in terms of exterior painting, renewal of gutters, etc. In May 2022, this maintenance will be resolved by the seller: the gutters will be checked, the plaster repaired, the facade cleaned and the garage door painted.
- An independent architectural report is available.
All in all, a very unique property, suitable for multiple purposes. Well worth your visit.
Overdracht
Type
Te koop
Vraagprijs
€ 1.095.000 k. k.
Koopconditie
Beschikbaar
Aangeboden sinds
16 mei 2022
Bouw
Soort object
Villa
Bouwperiode
2001 - heden
Woning type
Hoekwoning
Inhoud
Woonoppervlakte
319 m²
Inhoud
1240 m³
Perceeloppervlakte
144 m²
Indeling
Aantal kamers
8
Aantal slaapkamers
4
Aantal badkamers
3
Contact


Bedrijfsnaam
Graal Makelaardij


Adres
Rapenburg 4
2311 EV LEIDEN
Nederland
2311 EV LEIDEN
Nederland
Telefoon
071-5161000
Woningen in de buurt
Anderen bekeken ook

Rapenburg 91
Leiden
€ 1.695.000 k. k.
€ 1.695.000 k. k.
