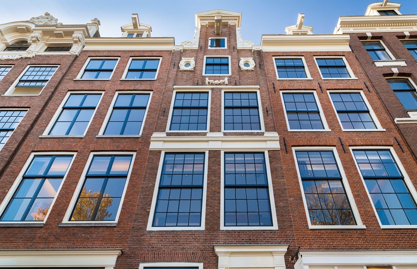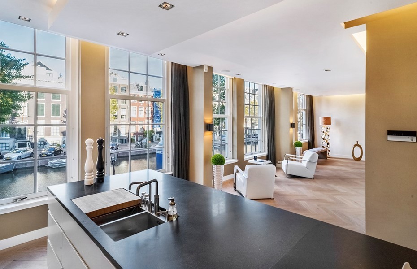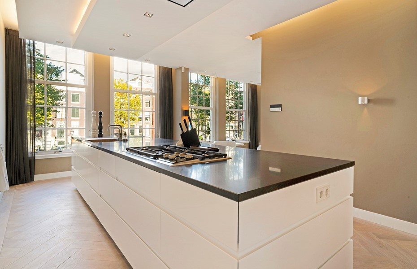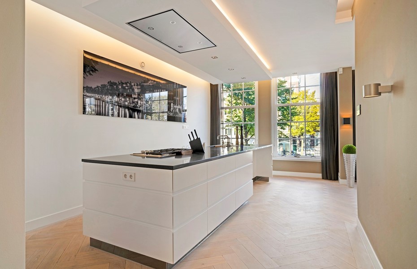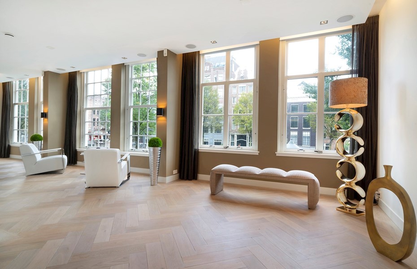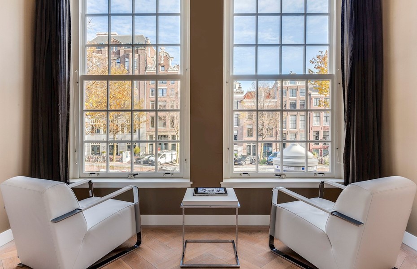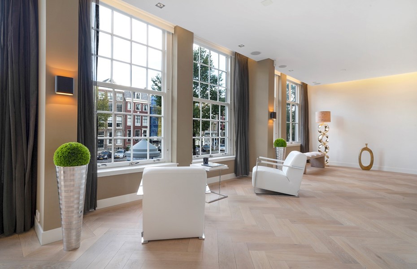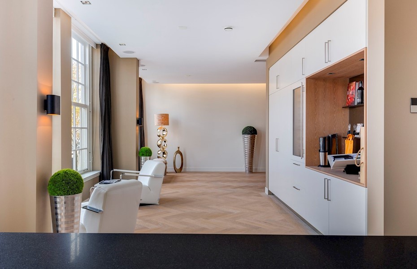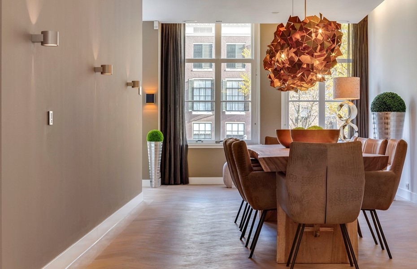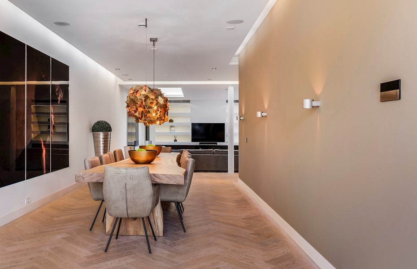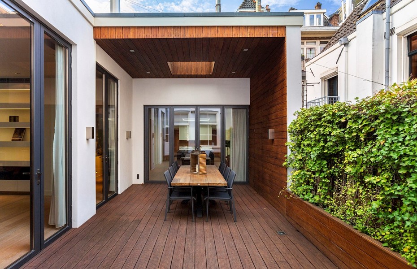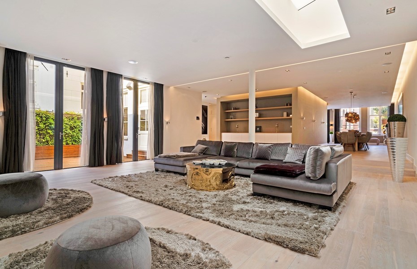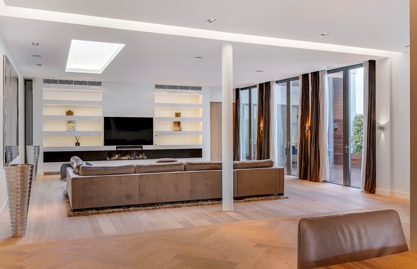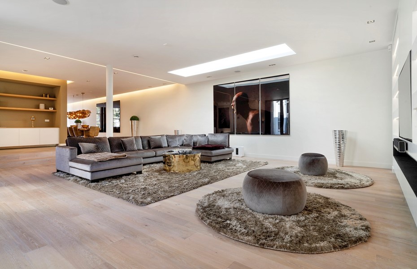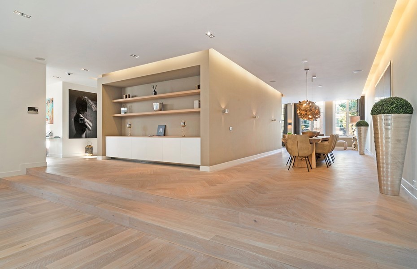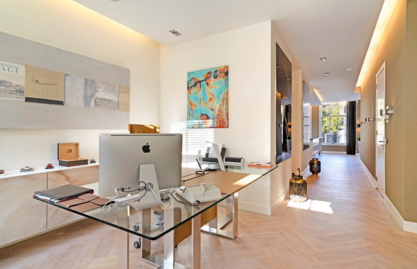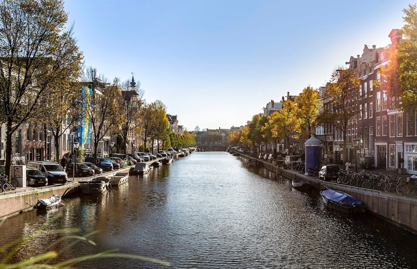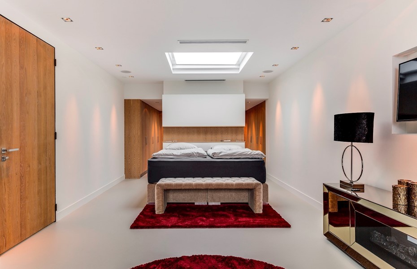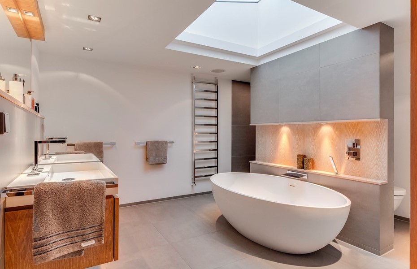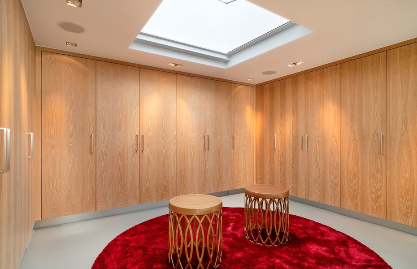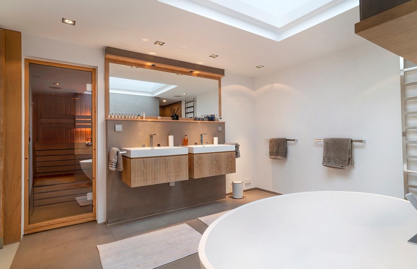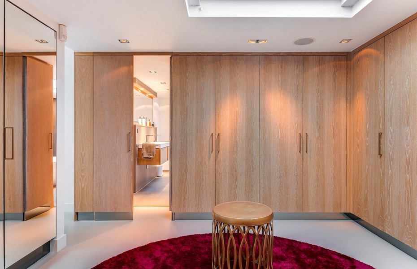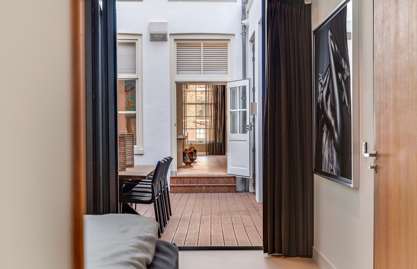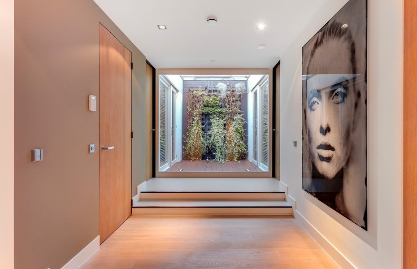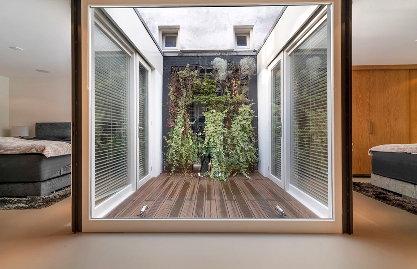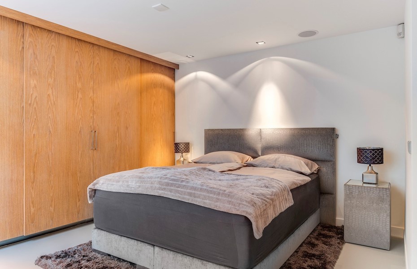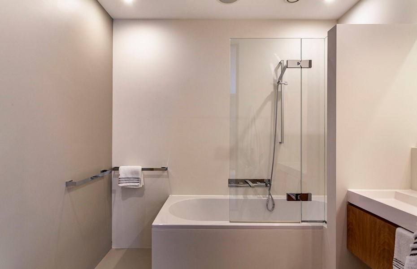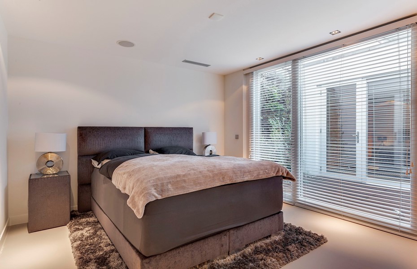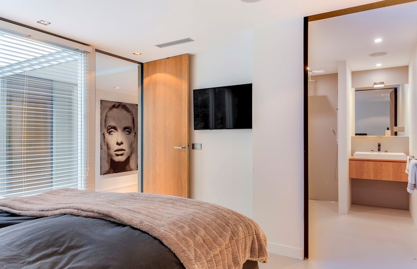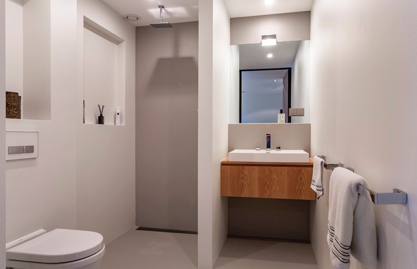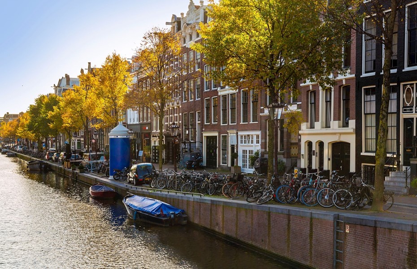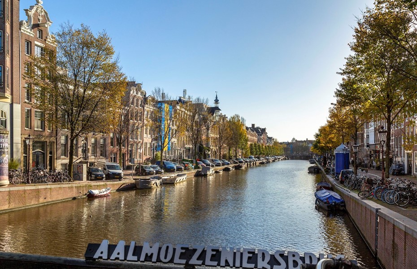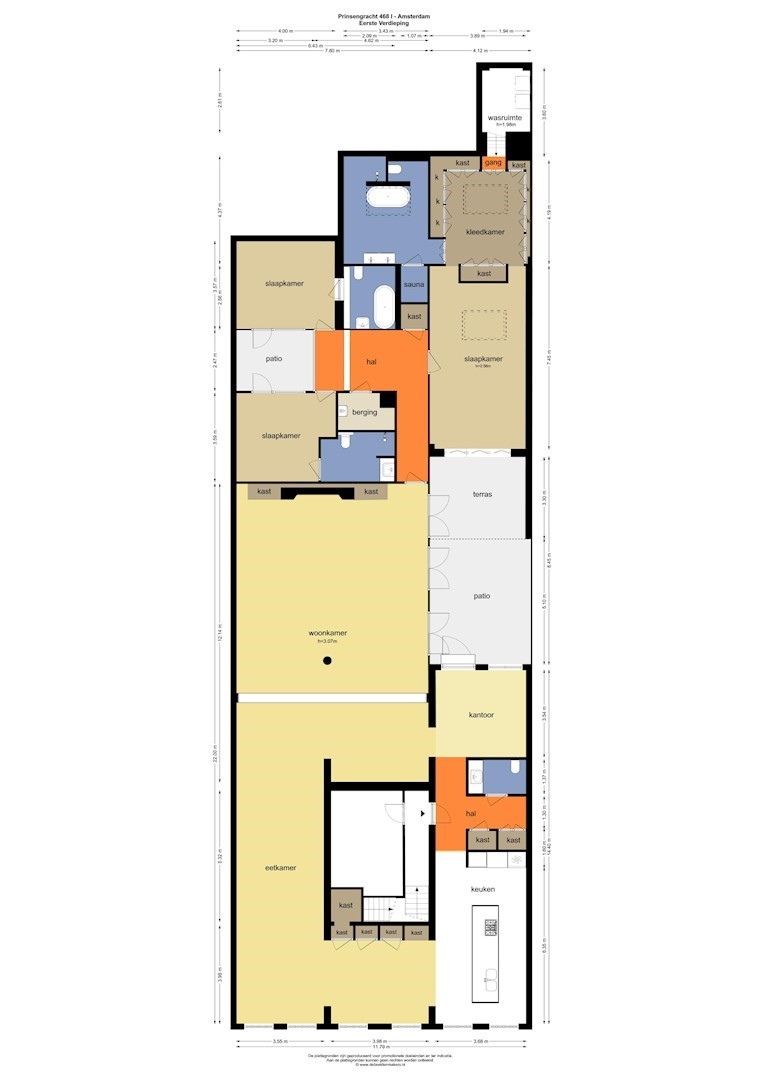Omschrijving
Prinsengracht 468
AMSTERDAM
See English translation below.
Spectaculair en uniek appartement van maar liefst 340 m2 op één woonlaag met een royaal terras gelegen aan de Prinsengracht te Amsterdam. Een parkeerplaats is te huur op 200 meter loopafstand.
Het appartement met maar liefst zes ramen breed is verdeeld over 3 monumentale panden met een halsgevel. Gelegen op de eerste verdieping, bijna 12 meter breed en een schitterend uitzicht over de gracht!
Zeer royale living, luxe keuken, dining, terras, patio, study, 3 slaapkamers met ieder een eigen badkamer, royale walk-in closet, wasruimte. Kwalitatief verbouwd in 2019/2020 en voorzien van allernieuwste techniek: vloerverwarming, airconditioning, lichtplan, domotica systeem, music surround system, sauna, beveiligingsinstallatie, gashaard.
Gelegen aan de Prinsengracht tussen de Leidsestraat en de Spiegelstraat. Centraal ten opzichte van allerlei winkels, restaurants en het Vondelpark. Musea, de stadsschouwburg, De La Mar op loopafstand. Met openbaar vervoer goed te bereiken, een parkeerplaats is te huur op 200 meter loopafstand.
Entree & Hal:
Verzorgd gemeenschappelijk en royaal entree, via de marmeren brede trap eigen entree op de eerste verdieping, hal met garderobe en separaat toilet.
Living:
De leefruimte is spectaculair en open, royaal en goed ingedeeld. De zitkamer is gelegen aan het terras met 3 openslaande deuren tot aan het plafond en gashaard. De study grenst aan de zitkamer en het terras. De open keuken en de eetkamer liggen aan de voorzijde met 6 ramen zicht op de gracht.
Zitkamer:
De zitkamer heeft geweldig daglicht door de drie openslaande deuren naar het terras en de architectonische lichtstraat. Er is mooie verlichting, een hoog plafond van circa 3m, eikenhouten vloerdelen en gashaard van 6 meter breed.
Open keuken:
Luxe open keuken van Gaggenau voorzien van Wolf apparatuur: een 5-pits gaskookplaat, oven, magnetron, RVS afzuigkap met afstandsbediening, ijskast met diepvries, Quooker en afwasmachine. Centraal gelegen een cabinet met wijnklimaatkast, een verborgen bijkeuken, extra koellades maken het compleet geoutilleerd.
Kantoor:
Via de hal, maar ook grenzend aan de living, is de stijlvolle study/kantoorruimte met toegang naar het terras.
Slaapkamers:
Aan de achterzijde liggende drie slaapkamers met elk een ensuite, design badkamer.
Masterbedroom met walk-in closet:
Masterbedroom met gietvloer, lichtkoepel en harmonicadeur naar het terras.
De masterbedroom heeft een achtergelegen geweldige kledingruimte met houten inbouwkasten. De smaakvolle badkamer aangrenzend, is voorzien van riant op zich zelf staand ligbad, inloopdouche, dubbele wastafel, sauna, toilet en handdoekradiator. De sauna maakt het geheel compleet. Alles prachtig afgewerkt.
Tweede slaapkamer met badkamer & patio:
De tweede slaapkamer heeft toegang tot de patio en heeft ook de sfeervolle combinatie van witte gietvloer en houten handgemaakte kasten.
De aangrenzende badkamer is voorzien van een ligbad met douche, brede wastafel en toilet. Grote, witte vloertegel en strak gestucte wanden.
Derde slaapkamer met badkamer & patio:
De derde slaapkamer , grenzend aan de patio en met eigen badkamer met inloopdouche, toilet en wastafel.
Terras:
Verzorgd en royaal terras -gedeeltelijk overdekt- van circa 33m2 bereikbaar vanuit de living, masterbedroom en study met houten vloerdelen, wand verlichting, vloerverlichting.
BIJZONDERHEDEN:
- Uniek appartement verdeeld over 3 historische panden
- Vraagprijs inclusief volledige meubilair en kunst
- Woonoppervlakte van circa 340 m2
- Parkeerplek te huur op 200 meter loopafstand
- 6 ramen breed appartement aan de Prinsengracht
- Prachtig en geheel gerenoveerd in 2019/2020
- 3 slaapkamers met 3 badkamers en sauna
- Hoogwaardige afwerking en materialen
- Domotica en muziekinstallatie door het gehele appartement
- Vloerverwarming, beveiligingsinstallatie, open haard, dubbelglas
- Airconditioning in het gehele appartement
- Camerasysteem in en buiten het appartement
- Gelegen op eigen grond
- Servicekosten VvE €481,- per maand
Voor extra beeldmateriaal, zie dit filmpje van Pure Luxe die op locatie langs is geweest: https://www.youtube.com/watch?v=CnyD9uSwJeA&feature=emb_logo
---------------
Spectacular and unique apartment of over 340 m2 located on one (1st) floor with terrace on the Prinsengracht in Amsterdam.
This apartment is six large windows wide across one floor, divided through 3 monumental buildings with original neck gable. Located on the first floor with superb views over the canal. Parking space for rent is within 200 meters walking distance.
Beautiful living room, luxury kitchen, dining, terrace, patio, study, 3 bedrooms, each with its own bathroom, spacious walk-in closet, laundry room. High quality renovation in 2019/2020. Equipped with the latest technology: underfloor heating, air conditioning, lighting plan, home automation system, music surround system, sauna, security installation, gas fireplace.
Located on the Prinsengracht between the Leidsestraat and the Spiegelstraat. It is central for all kinds of shops, restaurants and the Vondelpark. Museums, City theatre, De La Mar theatre are within close walking distance. Easily accessible by public transport, parking space for rent is within 200 meters walking distance.
LAYOUT
Entrance hall:
Communal and spacious entrance, via the wide marble staircase, private entrance on the first floor, hall with wardrobe and separate toilet.
Living:
The living space is spectacular and open, spacious and well laid out. The sitting room is located on the terrace with 3 French doors from floor to ceiling and a gas fireplace. The study is adjacent to the sitting room and the terrace. The open kitchen and dining room are at the front with 6 windows overlooking the canal.
Sitting room:
The sitting room has excellent daylight through the three French doors to the terrace and the architectural skylight. There is beautiful lighting, a high ceiling of approximately 3m, oak floorboards and a gas fireplace 6 meters wide.
Open kitchen:
Luxurious open kitchen from Gaggenau with Wolf appliances: a 5-burner gas hob, oven, microwave, stainless steel extractor hood with remote control, refrigerator with freezer, Quooker and dishwasher. Centrally located is a cabinet with wine climate management, a hidden utility room. Extra cooling drawers also ensure it is completely equipped.
Office:
Through the hall, but also adjacent to the living room, is the stylish study/office space with access to the terrace.
Three bedrooms all with en-suite bathrooms:
At the rear are three bedrooms with their own individually designed bathrooms.
Master bedroom with walk-in closet:
Master bedroom with cast floor, skylight and harmonica door to the terrace.
The master bedroom has excellent wardrobe space at the back with wooden fitted wardrobes. The tasteful adjoining bathroom is equipped with a spacious self-standing bath, walk-in shower, double sink, sauna, toilet and towel radiator. The sauna makes it complete. Everything has been beautifully finished.
Second bedroom with bathroom & patio:
The second bedroom opens to the patio and also has the attractive combination of a white cast floor and handmade wooden cabinets.
The adjoining bathroom has a bath with shower, wide sink and toilet. Large, white floor tiles and tightly plastered walls.
Third bedroom with bathroom & patio:
The third bedroom is adjacent to the patio and has its own bathroom with walk-in shower, toilet and sink.
Terrace:
Well-maintained and spacious terrace - partially covered - of approximately 33 m2 is accessible from the living room, master bedroom and study. It has wooden floorboards, wall lighting and floor lighting.
PARTICULARS:
- Unique apartment divided over 3 historic canal-side buildings
- Asking price includes complete furniture and artworks
- Living area of approximately 340 m2
- Parking space for rent at 200 meters walking distance
- 6 windows-wide apartment on the Prinsengracht
- Beautifully and completely renovated in 2019/2020
- 3 bedrooms with 3 bathrooms and a sauna
- High-quality workmanship and materials
- Domotics and music system throughout the apartment
- Underfloor heating, security installation, fireplace, double glazing
- Airconditioning in the whole apartment
- Camerasystem in and outside of the apartment
- Located on private land
- Service costs VvE €481,- per month
For extra footage, check out this video from Pure Luxe who visited the apartment: https://www.youtube.com/watch?v=CnyD9uSwJeA&feature=emb_logo
AMSTERDAM
See English translation below.
Spectaculair en uniek appartement van maar liefst 340 m2 op één woonlaag met een royaal terras gelegen aan de Prinsengracht te Amsterdam. Een parkeerplaats is te huur op 200 meter loopafstand.
Het appartement met maar liefst zes ramen breed is verdeeld over 3 monumentale panden met een halsgevel. Gelegen op de eerste verdieping, bijna 12 meter breed en een schitterend uitzicht over de gracht!
Zeer royale living, luxe keuken, dining, terras, patio, study, 3 slaapkamers met ieder een eigen badkamer, royale walk-in closet, wasruimte. Kwalitatief verbouwd in 2019/2020 en voorzien van allernieuwste techniek: vloerverwarming, airconditioning, lichtplan, domotica systeem, music surround system, sauna, beveiligingsinstallatie, gashaard.
Gelegen aan de Prinsengracht tussen de Leidsestraat en de Spiegelstraat. Centraal ten opzichte van allerlei winkels, restaurants en het Vondelpark. Musea, de stadsschouwburg, De La Mar op loopafstand. Met openbaar vervoer goed te bereiken, een parkeerplaats is te huur op 200 meter loopafstand.
Entree & Hal:
Verzorgd gemeenschappelijk en royaal entree, via de marmeren brede trap eigen entree op de eerste verdieping, hal met garderobe en separaat toilet.
Living:
De leefruimte is spectaculair en open, royaal en goed ingedeeld. De zitkamer is gelegen aan het terras met 3 openslaande deuren tot aan het plafond en gashaard. De study grenst aan de zitkamer en het terras. De open keuken en de eetkamer liggen aan de voorzijde met 6 ramen zicht op de gracht.
Zitkamer:
De zitkamer heeft geweldig daglicht door de drie openslaande deuren naar het terras en de architectonische lichtstraat. Er is mooie verlichting, een hoog plafond van circa 3m, eikenhouten vloerdelen en gashaard van 6 meter breed.
Open keuken:
Luxe open keuken van Gaggenau voorzien van Wolf apparatuur: een 5-pits gaskookplaat, oven, magnetron, RVS afzuigkap met afstandsbediening, ijskast met diepvries, Quooker en afwasmachine. Centraal gelegen een cabinet met wijnklimaatkast, een verborgen bijkeuken, extra koellades maken het compleet geoutilleerd.
Kantoor:
Via de hal, maar ook grenzend aan de living, is de stijlvolle study/kantoorruimte met toegang naar het terras.
Slaapkamers:
Aan de achterzijde liggende drie slaapkamers met elk een ensuite, design badkamer.
Masterbedroom met walk-in closet:
Masterbedroom met gietvloer, lichtkoepel en harmonicadeur naar het terras.
De masterbedroom heeft een achtergelegen geweldige kledingruimte met houten inbouwkasten. De smaakvolle badkamer aangrenzend, is voorzien van riant op zich zelf staand ligbad, inloopdouche, dubbele wastafel, sauna, toilet en handdoekradiator. De sauna maakt het geheel compleet. Alles prachtig afgewerkt.
Tweede slaapkamer met badkamer & patio:
De tweede slaapkamer heeft toegang tot de patio en heeft ook de sfeervolle combinatie van witte gietvloer en houten handgemaakte kasten.
De aangrenzende badkamer is voorzien van een ligbad met douche, brede wastafel en toilet. Grote, witte vloertegel en strak gestucte wanden.
Derde slaapkamer met badkamer & patio:
De derde slaapkamer , grenzend aan de patio en met eigen badkamer met inloopdouche, toilet en wastafel.
Terras:
Verzorgd en royaal terras -gedeeltelijk overdekt- van circa 33m2 bereikbaar vanuit de living, masterbedroom en study met houten vloerdelen, wand verlichting, vloerverlichting.
BIJZONDERHEDEN:
- Uniek appartement verdeeld over 3 historische panden
- Vraagprijs inclusief volledige meubilair en kunst
- Woonoppervlakte van circa 340 m2
- Parkeerplek te huur op 200 meter loopafstand
- 6 ramen breed appartement aan de Prinsengracht
- Prachtig en geheel gerenoveerd in 2019/2020
- 3 slaapkamers met 3 badkamers en sauna
- Hoogwaardige afwerking en materialen
- Domotica en muziekinstallatie door het gehele appartement
- Vloerverwarming, beveiligingsinstallatie, open haard, dubbelglas
- Airconditioning in het gehele appartement
- Camerasysteem in en buiten het appartement
- Gelegen op eigen grond
- Servicekosten VvE €481,- per maand
Voor extra beeldmateriaal, zie dit filmpje van Pure Luxe die op locatie langs is geweest: https://www.youtube.com/watch?v=CnyD9uSwJeA&feature=emb_logo
---------------
Spectacular and unique apartment of over 340 m2 located on one (1st) floor with terrace on the Prinsengracht in Amsterdam.
This apartment is six large windows wide across one floor, divided through 3 monumental buildings with original neck gable. Located on the first floor with superb views over the canal. Parking space for rent is within 200 meters walking distance.
Beautiful living room, luxury kitchen, dining, terrace, patio, study, 3 bedrooms, each with its own bathroom, spacious walk-in closet, laundry room. High quality renovation in 2019/2020. Equipped with the latest technology: underfloor heating, air conditioning, lighting plan, home automation system, music surround system, sauna, security installation, gas fireplace.
Located on the Prinsengracht between the Leidsestraat and the Spiegelstraat. It is central for all kinds of shops, restaurants and the Vondelpark. Museums, City theatre, De La Mar theatre are within close walking distance. Easily accessible by public transport, parking space for rent is within 200 meters walking distance.
LAYOUT
Entrance hall:
Communal and spacious entrance, via the wide marble staircase, private entrance on the first floor, hall with wardrobe and separate toilet.
Living:
The living space is spectacular and open, spacious and well laid out. The sitting room is located on the terrace with 3 French doors from floor to ceiling and a gas fireplace. The study is adjacent to the sitting room and the terrace. The open kitchen and dining room are at the front with 6 windows overlooking the canal.
Sitting room:
The sitting room has excellent daylight through the three French doors to the terrace and the architectural skylight. There is beautiful lighting, a high ceiling of approximately 3m, oak floorboards and a gas fireplace 6 meters wide.
Open kitchen:
Luxurious open kitchen from Gaggenau with Wolf appliances: a 5-burner gas hob, oven, microwave, stainless steel extractor hood with remote control, refrigerator with freezer, Quooker and dishwasher. Centrally located is a cabinet with wine climate management, a hidden utility room. Extra cooling drawers also ensure it is completely equipped.
Office:
Through the hall, but also adjacent to the living room, is the stylish study/office space with access to the terrace.
Three bedrooms all with en-suite bathrooms:
At the rear are three bedrooms with their own individually designed bathrooms.
Master bedroom with walk-in closet:
Master bedroom with cast floor, skylight and harmonica door to the terrace.
The master bedroom has excellent wardrobe space at the back with wooden fitted wardrobes. The tasteful adjoining bathroom is equipped with a spacious self-standing bath, walk-in shower, double sink, sauna, toilet and towel radiator. The sauna makes it complete. Everything has been beautifully finished.
Second bedroom with bathroom & patio:
The second bedroom opens to the patio and also has the attractive combination of a white cast floor and handmade wooden cabinets.
The adjoining bathroom has a bath with shower, wide sink and toilet. Large, white floor tiles and tightly plastered walls.
Third bedroom with bathroom & patio:
The third bedroom is adjacent to the patio and has its own bathroom with walk-in shower, toilet and sink.
Terrace:
Well-maintained and spacious terrace - partially covered - of approximately 33 m2 is accessible from the living room, master bedroom and study. It has wooden floorboards, wall lighting and floor lighting.
PARTICULARS:
- Unique apartment divided over 3 historic canal-side buildings
- Asking price includes complete furniture and artworks
- Living area of approximately 340 m2
- Parking space for rent at 200 meters walking distance
- 6 windows-wide apartment on the Prinsengracht
- Beautifully and completely renovated in 2019/2020
- 3 bedrooms with 3 bathrooms and a sauna
- High-quality workmanship and materials
- Domotics and music system throughout the apartment
- Underfloor heating, security installation, fireplace, double glazing
- Airconditioning in the whole apartment
- Camerasystem in and outside of the apartment
- Located on private land
- Service costs VvE €481,- per month
For extra footage, check out this video from Pure Luxe who visited the apartment: https://www.youtube.com/watch?v=CnyD9uSwJeA&feature=emb_logo
Overdracht
Type
Te koop
Vraagprijs
€ 4.400.000 k. k.
Koopconditie
k. k.
Aangeboden sinds
22 april 2021
Bouw
Bouwperiode
< 1906
Inhoud
Woonoppervlakte
340 m²
Inhoud
1216 m³
Indeling
Aantal kamers
6
Aantal slaapkamers
3
Contact


Bedrijfsnaam
Netherlands Sotheby's International Realty


Adres
Emmalaan 23
1075 AT Amsterdam
Nederland
1075 AT Amsterdam
Nederland
Telefoon
088 37 47 000
Woningen in de buurt
Anderen bekeken ook
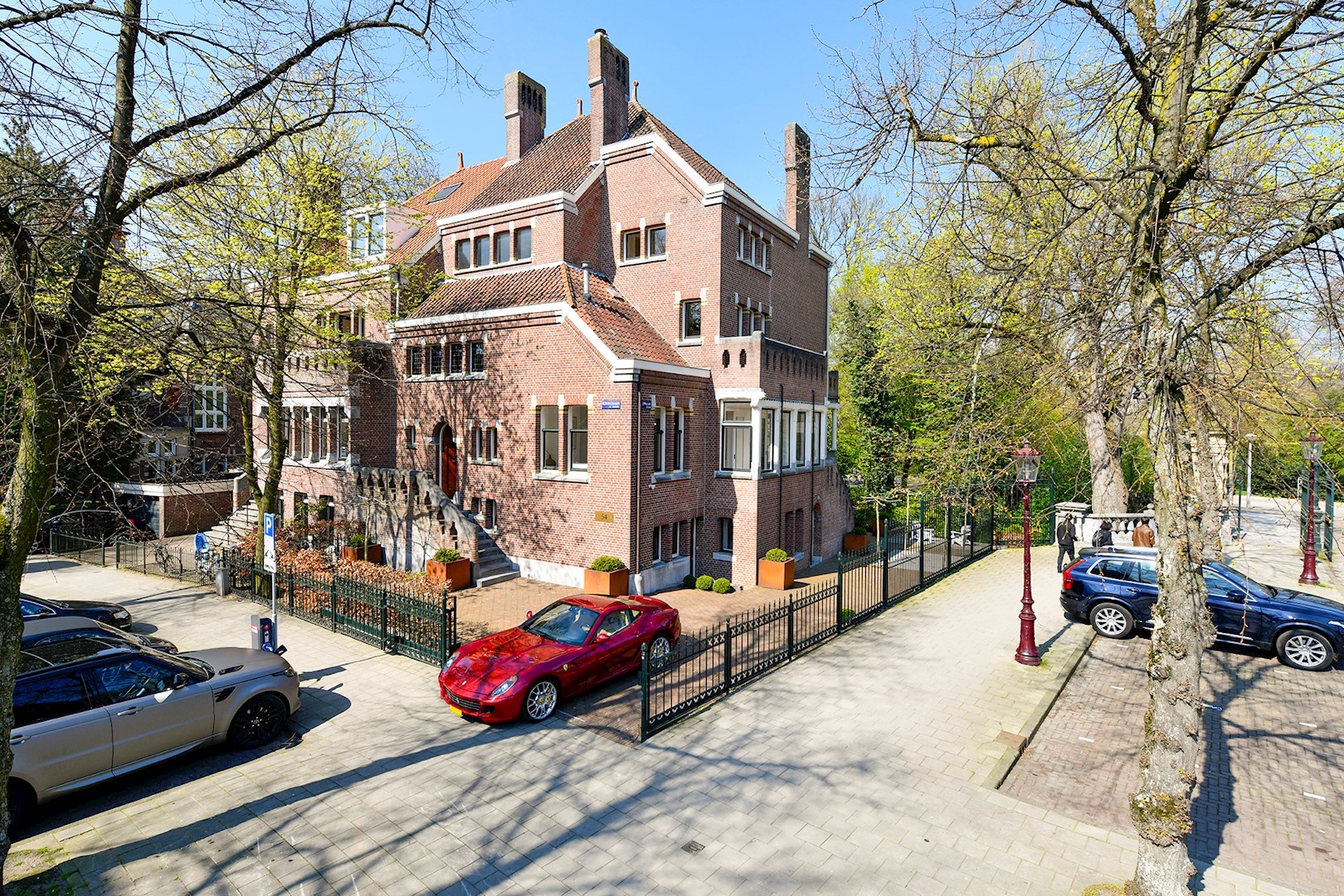
Koningslaan 54
AMSTERDAM
€ 4.950.000 k. k.
€ 4.950.000 k. k.
