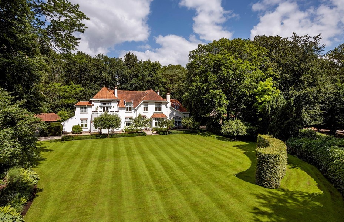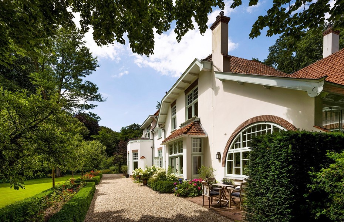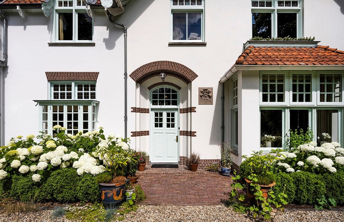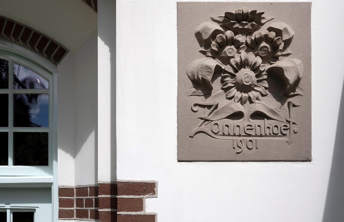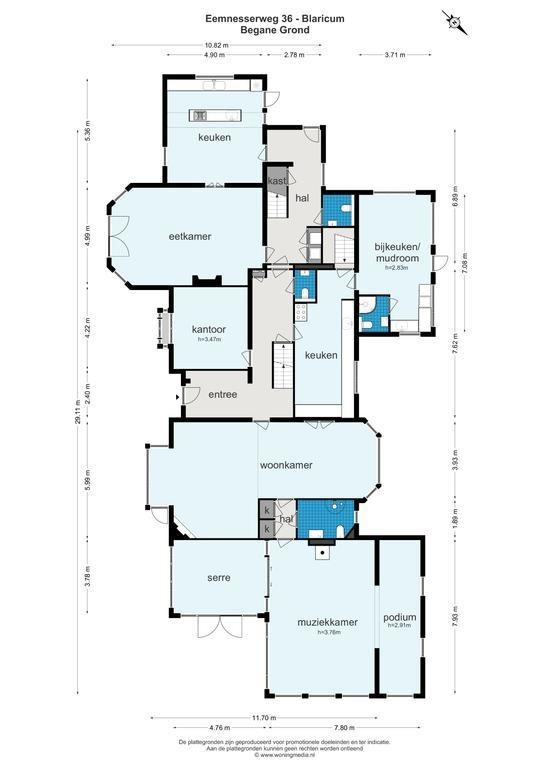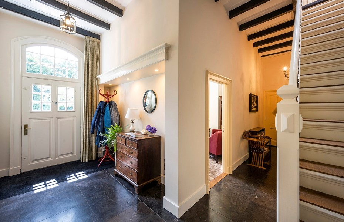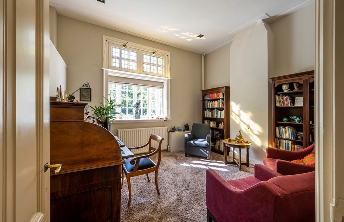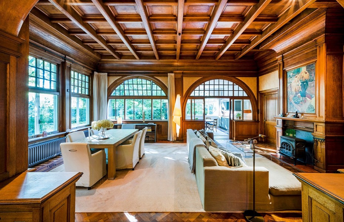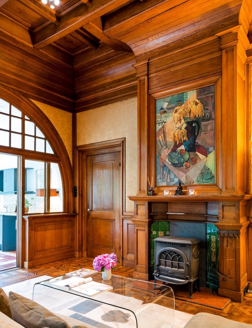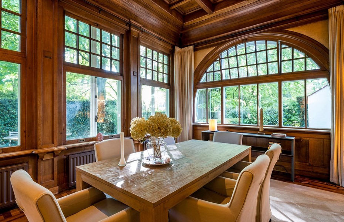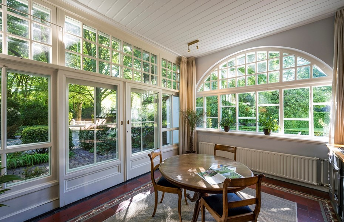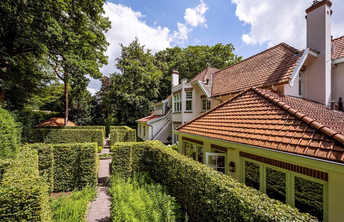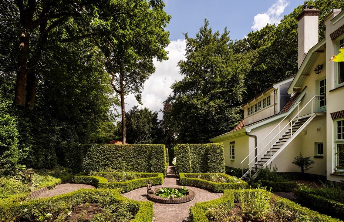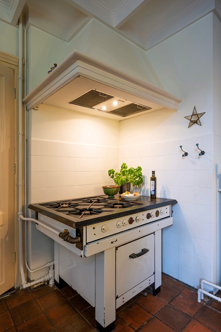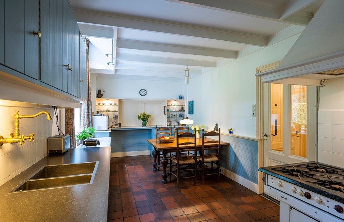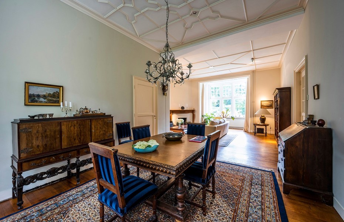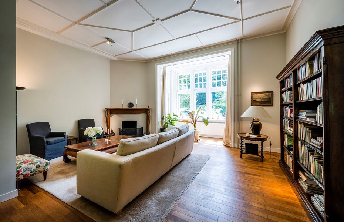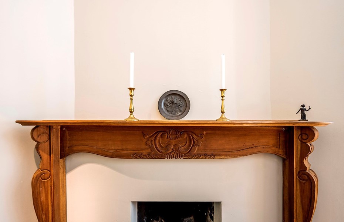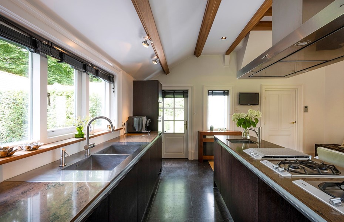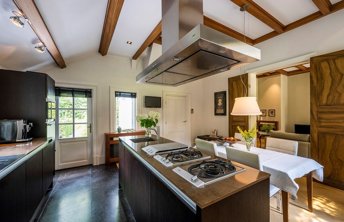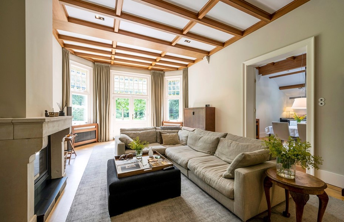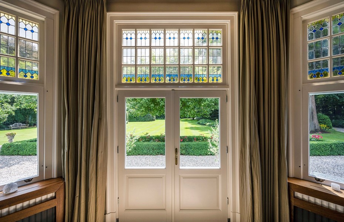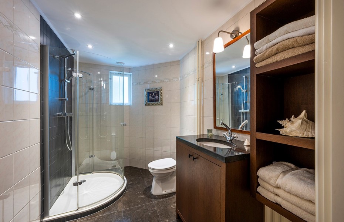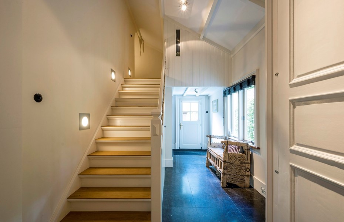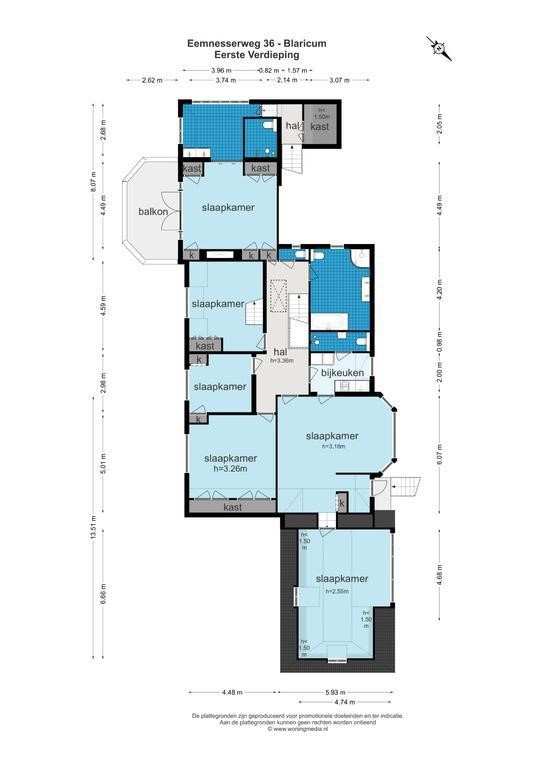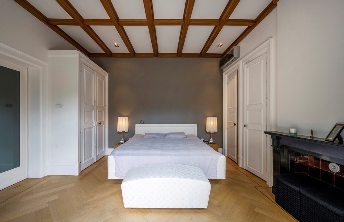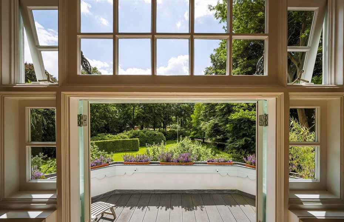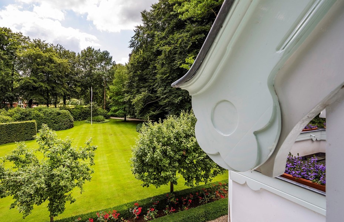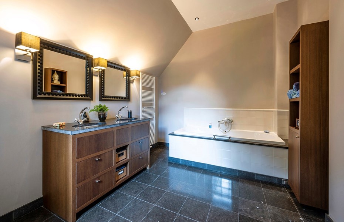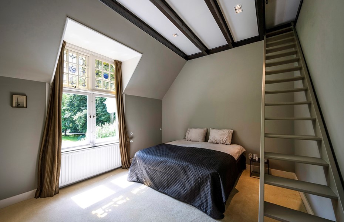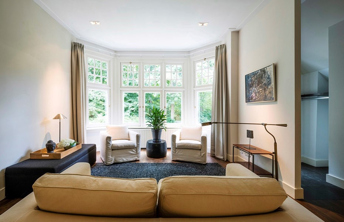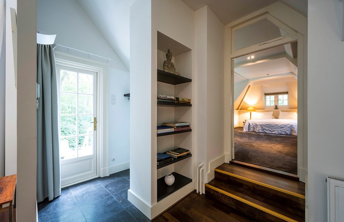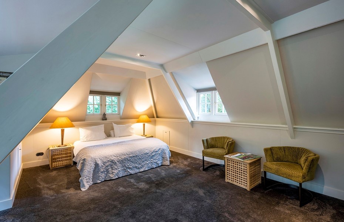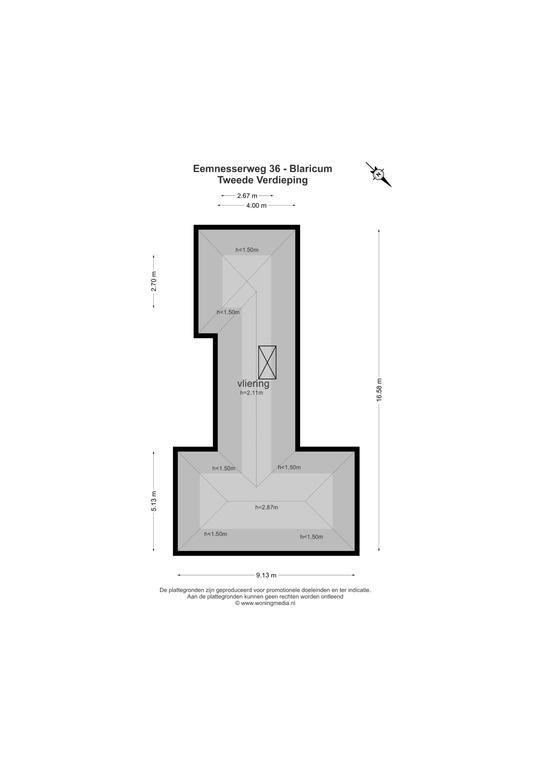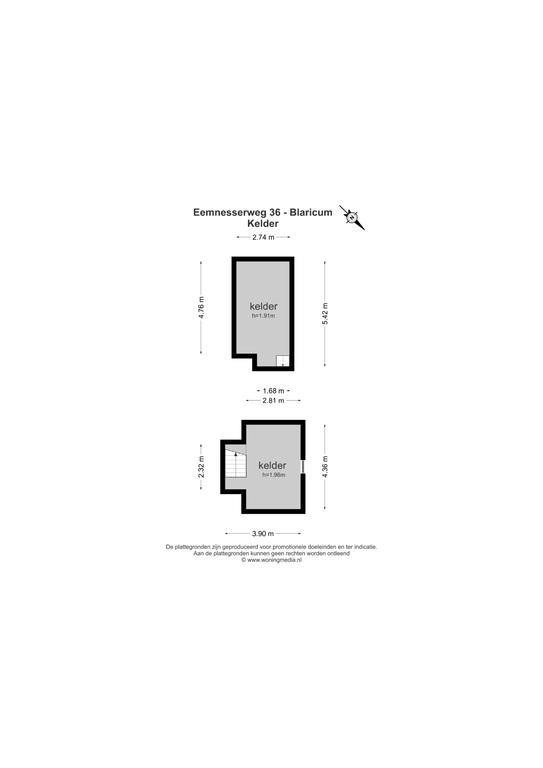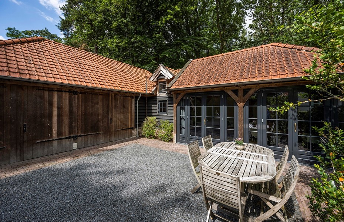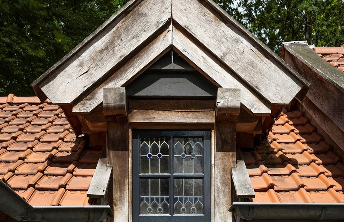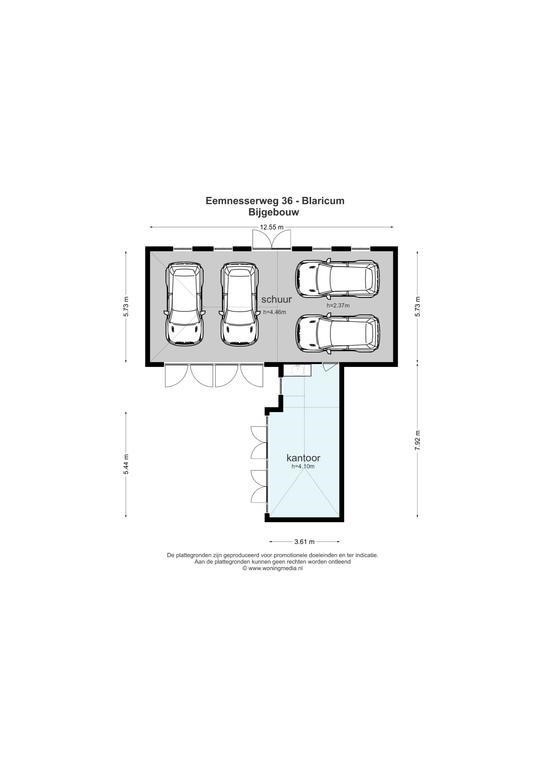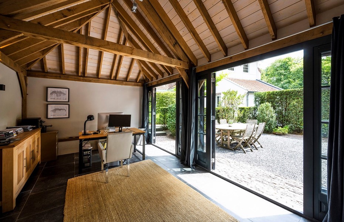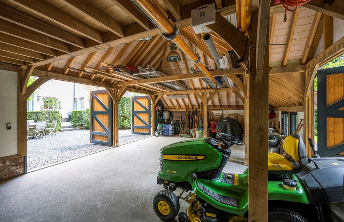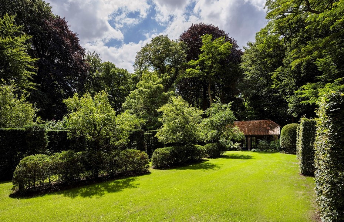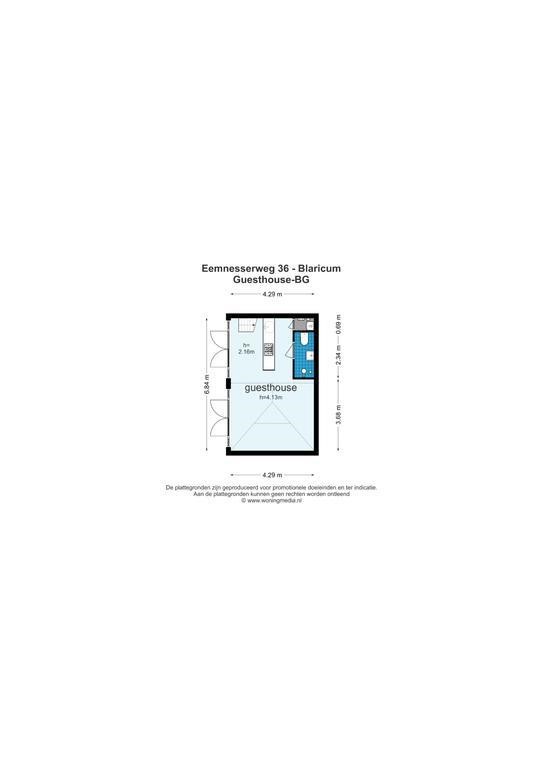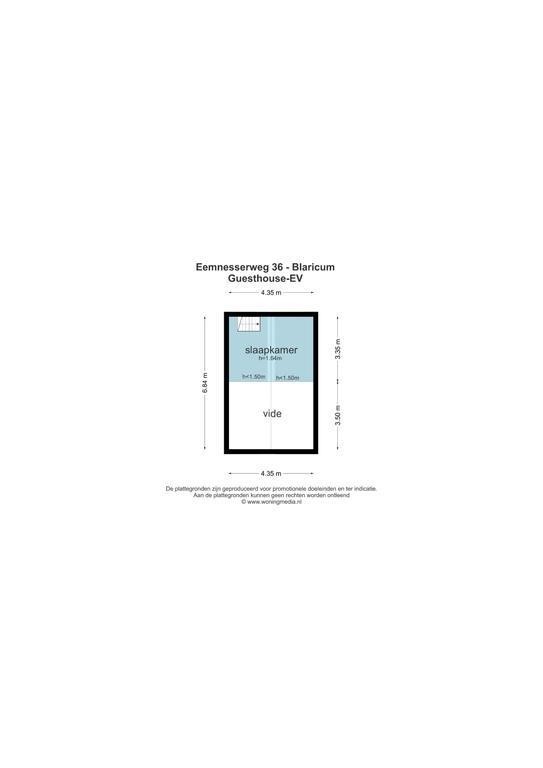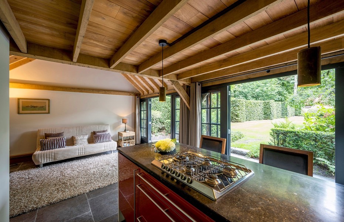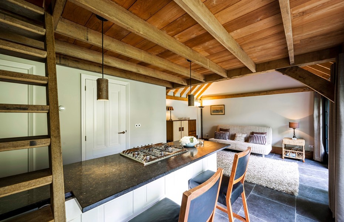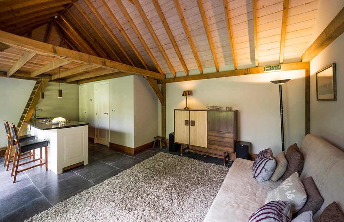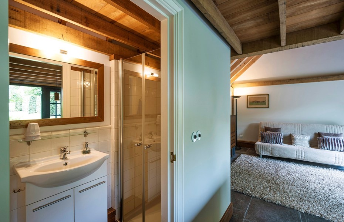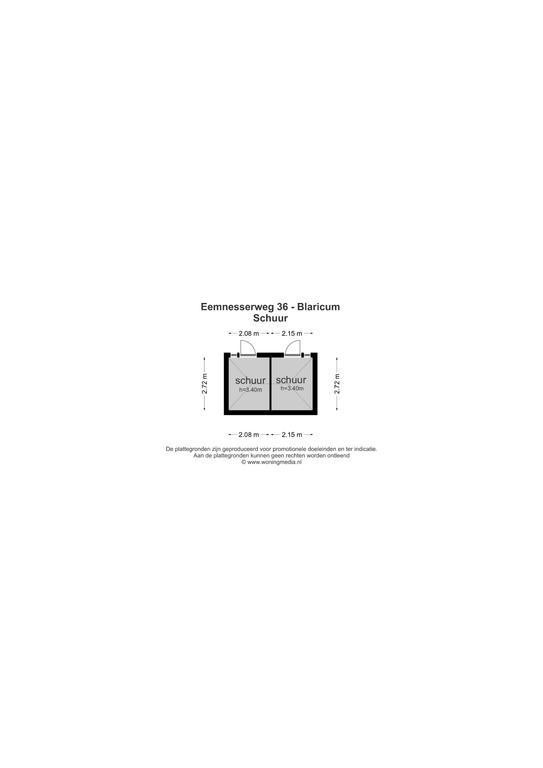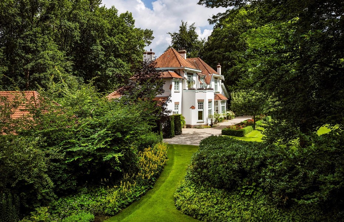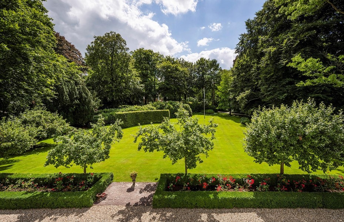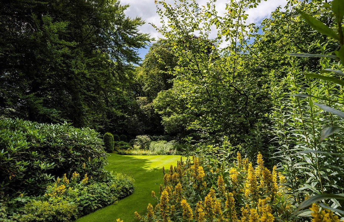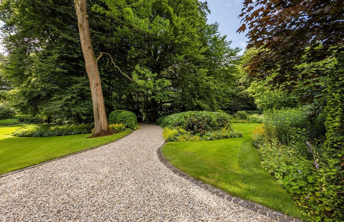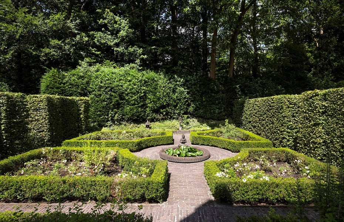Omschrijving
Eemnesserweg 36
BLARICUM
***For the english text please see below***
Het magnifieke landhuis ‘Zonnenhoef’ ligt in een wondermooi park, grenzend aan bos en heide. Een oase van rust op korte afstand van zowel Blaricum als Laren. Het door de jaren zorgvuldig gerenoveerde en zeer stijlvolle familiehuis biedt een unieke stijl van leven.
Zonnenhoef werd gebouwd rond 1900 in Engelse stijl met karakteristieke kenmerken uit de Art Nouveau. Door de historie en de bijzondere ambiance biedt landhuis Zonnenhoef ‘onbetaalbaar’ woongenot. Kijk alleen eens naar die tientallen eeuwenoude beuken en eiken, waar je zelfs met twee man je armen niet omheen kunt krijgen. Ook zij vertellen de geschiedenis van het landgoed. Zonnenhoef heeft een overzichtelijk, maar betoverend mooi park van circa 7.000 m², ontworpen door landschapsarchitect Leonard Springer. De afgelopen decennia is Zonnenhoef met veel toewijding bewoond door dezelfde familie. Het huis is in de loop der jaren tot in detail gerenoveerd. Technische installaties, vloeren, muren, plafonds, isolatie, verlichting en het hang- en sluitwerk zijn vernieuwd. Het pand verkeert dan ook in een fantastische staat van onderhoud. Recent is de villa voorzien van modern sanitair en een riante woonkeuken.
Heden en verleden gaan in Villa Zonnenhoef hand in hand. De renovatiewerkzaamheden zijn uitgevoerd met respect voor de originele architectuur. De vele karakteristieke details – plafonds met fraaie sierlijsten, prachtige parketvloeren, glas in lood vensters en houten lambriseringen – zijn zorgvuldig bewaard gebleven. De villa biedt 582 m² woonruimte, verdeeld over twee verdiepingen. Alle woonvertrekken hebben een prettige ‘menselijke’ maat, zodat het overal aangenaam en intiem aanvoelt. De woonkeuken grenst aan een sfeervolle eetkamer met open haard, mooie parketvloer en openslaande deuren naar het terras. Daarnaast is een kantoor of televisiekamer en een tweede (dienst-)keuken met douche en toilet. Ook de woonkamer met eikenhouten vloer en erker biedt toegang tot een terras. De indrukwekkende muziekkamer met ‘podium’, gebrandschilderd eiken plafond, houten lambriseringen, prachtige parketvloer, getoogde vensters en een imposante schouw heeft een geheel eigen sfeer. Aangrenzend is een lichte tuinkamer met doorgang naar buiten en ook hier is een badkamer met toilet. Deze aparte vleugel zou een geweldige werkkamer of praktijkruimte zijn, of wellicht een zelfstandige woonruimte. Dankzij de ruimte en faciliteiten is de villa zeer geschikt voor een groot gezin. Iedereen vindt hier zijn plek en privacy. Op de verdieping zijn zes fijne slaapkamers met veel kastruimte en één met balkon. Daarnaast zijn er nog eens drie badkamers en een separaat toilet. Zoals gezegd: alles in een zeer keurige, direct bewoonbare staat. Er zijn ook nog twee kelders, waarvan één provisie- en opslagruimte.
Op het perceel treft u een aantal fraaie bijgebouwen aan in landelijke ‘Heritage-stijl’. Het kantoor met pantry is bijna 30 m² groot en het geheel geïsoleerde koetshuis met vloerverwarming meet circa 70 m². Het sierlijke gebouw biedt gemakkelijk plaats aan vier (klassieke) auto’s of meerdere paardenstallen. Het guesthouse – met keuken, toilet, badkamer en slaapkamer – heeft een bruikbaar woonoppervlakte van circa 40 m². Op het terrein is meer dan voldoende ruimte voor een rijbak, zwembad en/of tennisbaan. De mooie dorpen Laren en Blaricum met alle voorzieningen liggen op loop- dan wel fietsafstand. Steden als Utrecht, Amersfoort en Amsterdam zijn binnen 25 minuten met de auto bereikbaar.
***
Situated in a beautiful parkland garden surrounded by nature reserves you will find a peace of Eden in the form of estate ‘Zonnenhoef’. The estate offers the best of country living whilst also being perfectly situated near the vibrant village of Laren and the village of Blaricum with her more rural charms. The estate has been carefully renovated throughout the years and as such offers you the very best of living in ‘the Garden of Amsterdam’.
The ’Zonnenhoef’ estate was built around 1900 with Art Nouveau features that together create a one-of-a-kind character and ambiance.
The parkland garden of approximately 7.000 square meters, designed by renowned landscape architect Leonard Springer, truly offers you a peace of Eden with her enchanting greenery and mesmerizing panoramas. A great example of the rich history of this estate are the impressive and century old beech and oaks trees. If only they could talk and tell you just how special the ‘Zonnenhoef’ estate truly is …
That the ‘Zonnenhoef’ estate is a family estate at heart is proven by the fact that the current owners family has had the privilege of residing here for several decades. The family has maintained the estate to highest standards whilst upgrading the estate to meet the standards of living of the modern era. All renovations and updates have been made whilst respecting the rich history of the estate. This has ensured that the countless historic features such as the ceiling ornaments, hardwood floors, stained glass windows and wood paneling have been preserved for the coming decades.
In total the villa offers 582 square meters of living space spread across two levels. Despite it’s grand size all the separate rooms in the estate feel warm and welcoming. The main kitchen opens up to a wonderful dining room with fireplace, hardwood flooring and double opening doors that invites you to the terrace overlooking the garden. Next to the dining room you will find the separate office with the secondary (service)kitchen that also offers access to a shower and water closet.
The main living room again features wonderful hardwood flooring. You will also find a charming bay window with a door opening up to a separate terrace. The bay window allows an abundance of natural light to flood the main living room.
Perhaps the most enchanting room is the ‘music room’ featuring her very own “stage”, oak ceilings, wood wall paneling and a very impressive fireplace. The adjoining garden room also offers direct access to the garden and an additional separate bathroom with water closet.
On the first floor there are six spacious bedrooms, each featuring an abundance of built-in closets and storage. The main bedroom offers a beautiful balcony overlooking the gardens. Waking up here truly is a privilege.
The main house of the ‘Zonnenhoef’ estate also offers two separate basements, currently being used as provision and storage basement.
Furthermore the estate is home to a number of outbuildings built in rural ‘heritage style’. The office with her pantry measures nearly 30 square meters. The coach house measures 70 square meters and has been fully isolated and features underfloor heating. The coach house offers the possibility for indoor parking of four (classic) vehicles or can be easily converted to a horse stable. The guesthouse features a full kitchen, water closet, bathroom and bedroom and measures 40 square meters.
The estate offers plenty of space to create a world class pool and/or tennis court.
Thanks to her lay-out and size the ‘Zonnenhoef’ estate offers the best of family living in one of the most sought after residential communities of The Netherlands. The cities of Utrecht and Amsterdam, with Schiphol International Airport, are easily reached by car in under 25 minutes. At the ‘Zonnenhoef’ estate you can truly have it all.
For further information or for scheduling a viewing we kindly invite you to contact Bart Lammerts, Candidate Real Estate Broker and Appraiser and member of the Dutch Real Estate Brokers Association (NVM) at Voorma and Walch Real Estate Brokers in ‘het Gooi’, via +31 (0)35 – 539 9080.
BLARICUM
***For the english text please see below***
Het magnifieke landhuis ‘Zonnenhoef’ ligt in een wondermooi park, grenzend aan bos en heide. Een oase van rust op korte afstand van zowel Blaricum als Laren. Het door de jaren zorgvuldig gerenoveerde en zeer stijlvolle familiehuis biedt een unieke stijl van leven.
Zonnenhoef werd gebouwd rond 1900 in Engelse stijl met karakteristieke kenmerken uit de Art Nouveau. Door de historie en de bijzondere ambiance biedt landhuis Zonnenhoef ‘onbetaalbaar’ woongenot. Kijk alleen eens naar die tientallen eeuwenoude beuken en eiken, waar je zelfs met twee man je armen niet omheen kunt krijgen. Ook zij vertellen de geschiedenis van het landgoed. Zonnenhoef heeft een overzichtelijk, maar betoverend mooi park van circa 7.000 m², ontworpen door landschapsarchitect Leonard Springer. De afgelopen decennia is Zonnenhoef met veel toewijding bewoond door dezelfde familie. Het huis is in de loop der jaren tot in detail gerenoveerd. Technische installaties, vloeren, muren, plafonds, isolatie, verlichting en het hang- en sluitwerk zijn vernieuwd. Het pand verkeert dan ook in een fantastische staat van onderhoud. Recent is de villa voorzien van modern sanitair en een riante woonkeuken.
Heden en verleden gaan in Villa Zonnenhoef hand in hand. De renovatiewerkzaamheden zijn uitgevoerd met respect voor de originele architectuur. De vele karakteristieke details – plafonds met fraaie sierlijsten, prachtige parketvloeren, glas in lood vensters en houten lambriseringen – zijn zorgvuldig bewaard gebleven. De villa biedt 582 m² woonruimte, verdeeld over twee verdiepingen. Alle woonvertrekken hebben een prettige ‘menselijke’ maat, zodat het overal aangenaam en intiem aanvoelt. De woonkeuken grenst aan een sfeervolle eetkamer met open haard, mooie parketvloer en openslaande deuren naar het terras. Daarnaast is een kantoor of televisiekamer en een tweede (dienst-)keuken met douche en toilet. Ook de woonkamer met eikenhouten vloer en erker biedt toegang tot een terras. De indrukwekkende muziekkamer met ‘podium’, gebrandschilderd eiken plafond, houten lambriseringen, prachtige parketvloer, getoogde vensters en een imposante schouw heeft een geheel eigen sfeer. Aangrenzend is een lichte tuinkamer met doorgang naar buiten en ook hier is een badkamer met toilet. Deze aparte vleugel zou een geweldige werkkamer of praktijkruimte zijn, of wellicht een zelfstandige woonruimte. Dankzij de ruimte en faciliteiten is de villa zeer geschikt voor een groot gezin. Iedereen vindt hier zijn plek en privacy. Op de verdieping zijn zes fijne slaapkamers met veel kastruimte en één met balkon. Daarnaast zijn er nog eens drie badkamers en een separaat toilet. Zoals gezegd: alles in een zeer keurige, direct bewoonbare staat. Er zijn ook nog twee kelders, waarvan één provisie- en opslagruimte.
Op het perceel treft u een aantal fraaie bijgebouwen aan in landelijke ‘Heritage-stijl’. Het kantoor met pantry is bijna 30 m² groot en het geheel geïsoleerde koetshuis met vloerverwarming meet circa 70 m². Het sierlijke gebouw biedt gemakkelijk plaats aan vier (klassieke) auto’s of meerdere paardenstallen. Het guesthouse – met keuken, toilet, badkamer en slaapkamer – heeft een bruikbaar woonoppervlakte van circa 40 m². Op het terrein is meer dan voldoende ruimte voor een rijbak, zwembad en/of tennisbaan. De mooie dorpen Laren en Blaricum met alle voorzieningen liggen op loop- dan wel fietsafstand. Steden als Utrecht, Amersfoort en Amsterdam zijn binnen 25 minuten met de auto bereikbaar.
***
Situated in a beautiful parkland garden surrounded by nature reserves you will find a peace of Eden in the form of estate ‘Zonnenhoef’. The estate offers the best of country living whilst also being perfectly situated near the vibrant village of Laren and the village of Blaricum with her more rural charms. The estate has been carefully renovated throughout the years and as such offers you the very best of living in ‘the Garden of Amsterdam’.
The ’Zonnenhoef’ estate was built around 1900 with Art Nouveau features that together create a one-of-a-kind character and ambiance.
The parkland garden of approximately 7.000 square meters, designed by renowned landscape architect Leonard Springer, truly offers you a peace of Eden with her enchanting greenery and mesmerizing panoramas. A great example of the rich history of this estate are the impressive and century old beech and oaks trees. If only they could talk and tell you just how special the ‘Zonnenhoef’ estate truly is …
That the ‘Zonnenhoef’ estate is a family estate at heart is proven by the fact that the current owners family has had the privilege of residing here for several decades. The family has maintained the estate to highest standards whilst upgrading the estate to meet the standards of living of the modern era. All renovations and updates have been made whilst respecting the rich history of the estate. This has ensured that the countless historic features such as the ceiling ornaments, hardwood floors, stained glass windows and wood paneling have been preserved for the coming decades.
In total the villa offers 582 square meters of living space spread across two levels. Despite it’s grand size all the separate rooms in the estate feel warm and welcoming. The main kitchen opens up to a wonderful dining room with fireplace, hardwood flooring and double opening doors that invites you to the terrace overlooking the garden. Next to the dining room you will find the separate office with the secondary (service)kitchen that also offers access to a shower and water closet.
The main living room again features wonderful hardwood flooring. You will also find a charming bay window with a door opening up to a separate terrace. The bay window allows an abundance of natural light to flood the main living room.
Perhaps the most enchanting room is the ‘music room’ featuring her very own “stage”, oak ceilings, wood wall paneling and a very impressive fireplace. The adjoining garden room also offers direct access to the garden and an additional separate bathroom with water closet.
On the first floor there are six spacious bedrooms, each featuring an abundance of built-in closets and storage. The main bedroom offers a beautiful balcony overlooking the gardens. Waking up here truly is a privilege.
The main house of the ‘Zonnenhoef’ estate also offers two separate basements, currently being used as provision and storage basement.
Furthermore the estate is home to a number of outbuildings built in rural ‘heritage style’. The office with her pantry measures nearly 30 square meters. The coach house measures 70 square meters and has been fully isolated and features underfloor heating. The coach house offers the possibility for indoor parking of four (classic) vehicles or can be easily converted to a horse stable. The guesthouse features a full kitchen, water closet, bathroom and bedroom and measures 40 square meters.
The estate offers plenty of space to create a world class pool and/or tennis court.
Thanks to her lay-out and size the ‘Zonnenhoef’ estate offers the best of family living in one of the most sought after residential communities of The Netherlands. The cities of Utrecht and Amsterdam, with Schiphol International Airport, are easily reached by car in under 25 minutes. At the ‘Zonnenhoef’ estate you can truly have it all.
For further information or for scheduling a viewing we kindly invite you to contact Bart Lammerts, Candidate Real Estate Broker and Appraiser and member of the Dutch Real Estate Brokers Association (NVM) at Voorma and Walch Real Estate Brokers in ‘het Gooi’, via +31 (0)35 – 539 9080.
Overdracht
Type
Te koop
Vraagprijs
€ 4.500.000 k. k.
Koopconditie
k. k.
Aangeboden sinds
1 maart 2023
Bouw
Soort object
Woonhuis
Bouwperiode
E
Woning type
Vrijstaande woning
Ligging
Aan bosrand
Inhoud
Woonoppervlakte
582 m²
Inhoud
3138 m³
Perceeloppervlakte
6968 m²
Indeling
Aantal kamers
11
Aantal slaapkamers
7
Aantal badkamers
7
Luxe kenmerken indoor
Bijkeuken
Contact



Bedrijfsnaam
Voorma en Walch Makelaars in het Gooi



Adres
Brink 34
1251 KW Laren
Nederland
1251 KW Laren
Nederland
Telefoon
0355399080
Woningen in de buurt
Anderen bekeken ook
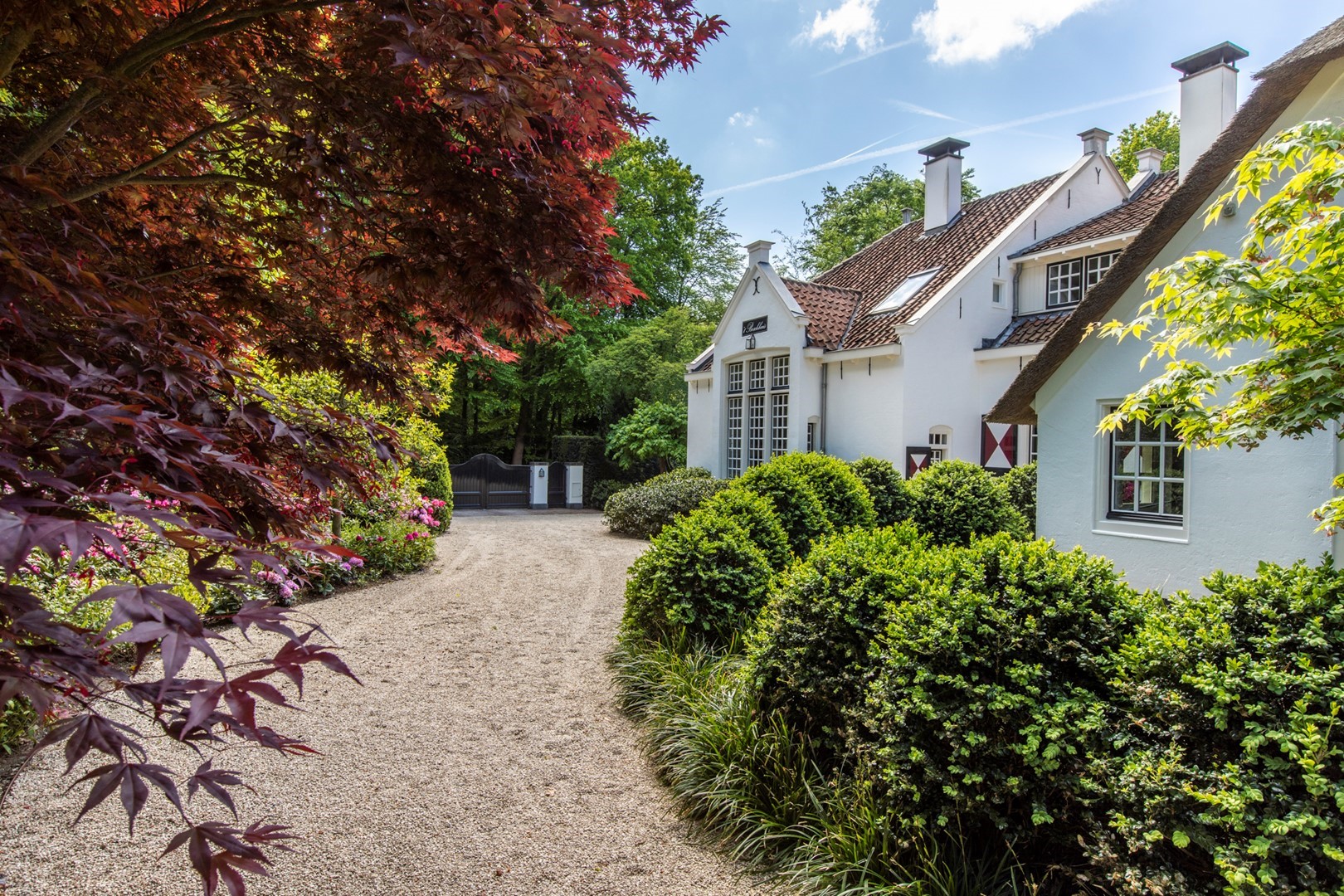
Melkweg 2
BLARICUM
€ 4.250.000 k. k.
€ 4.250.000 k. k.
